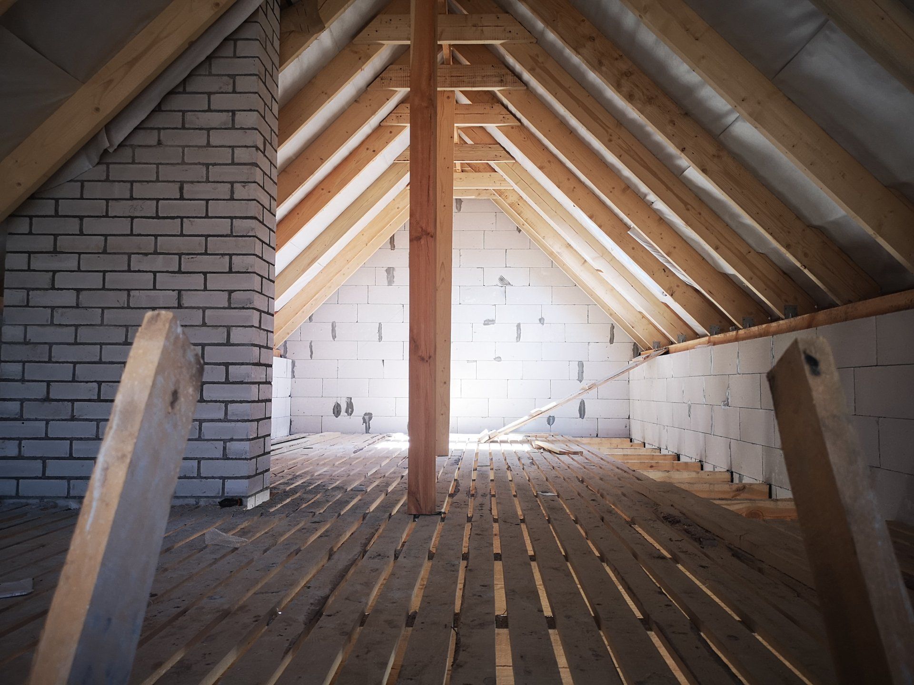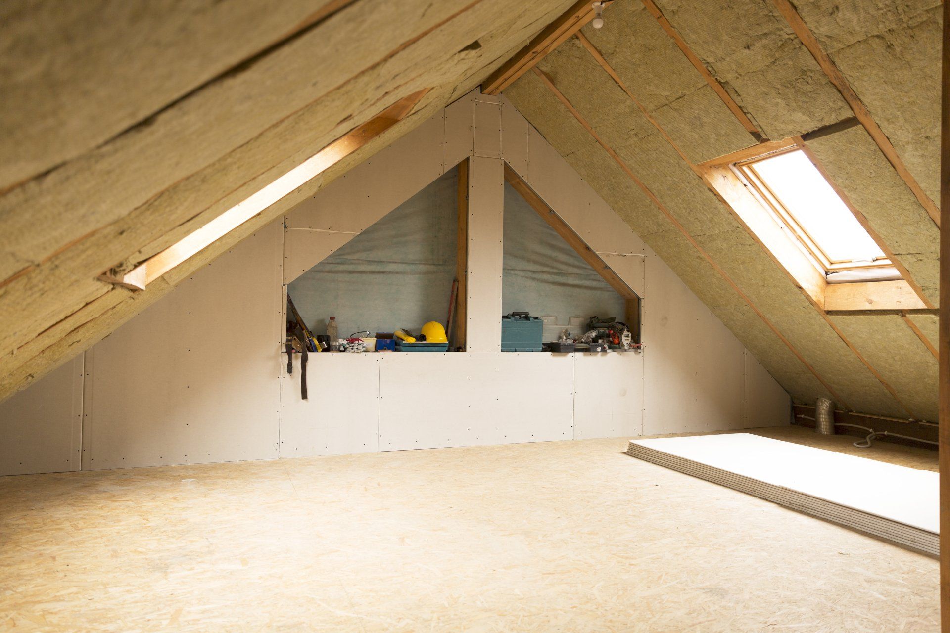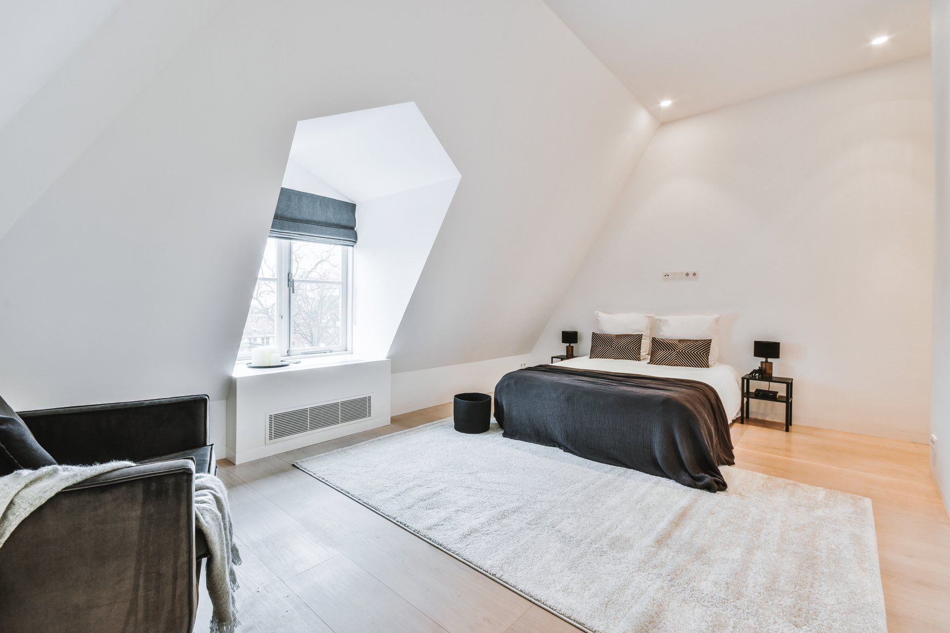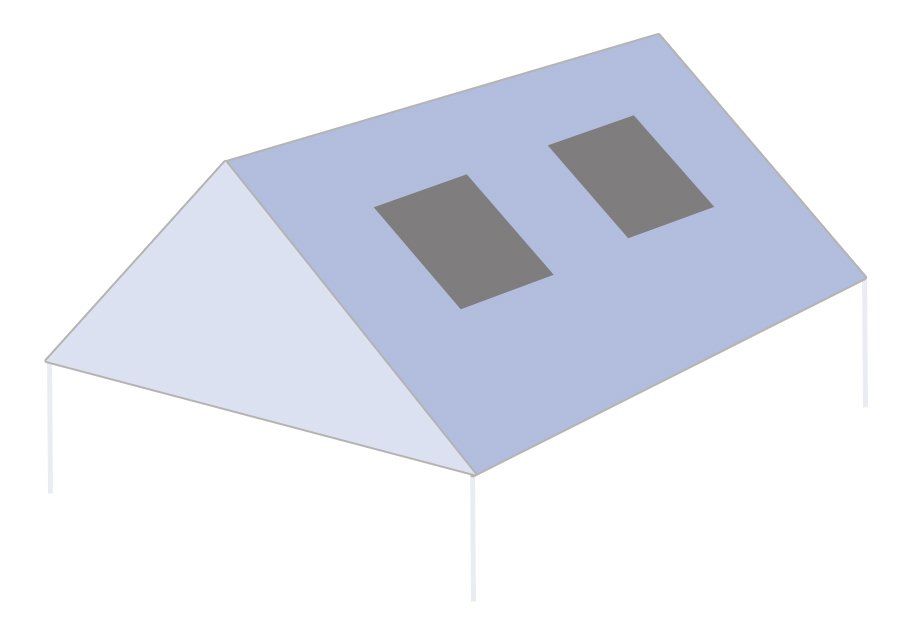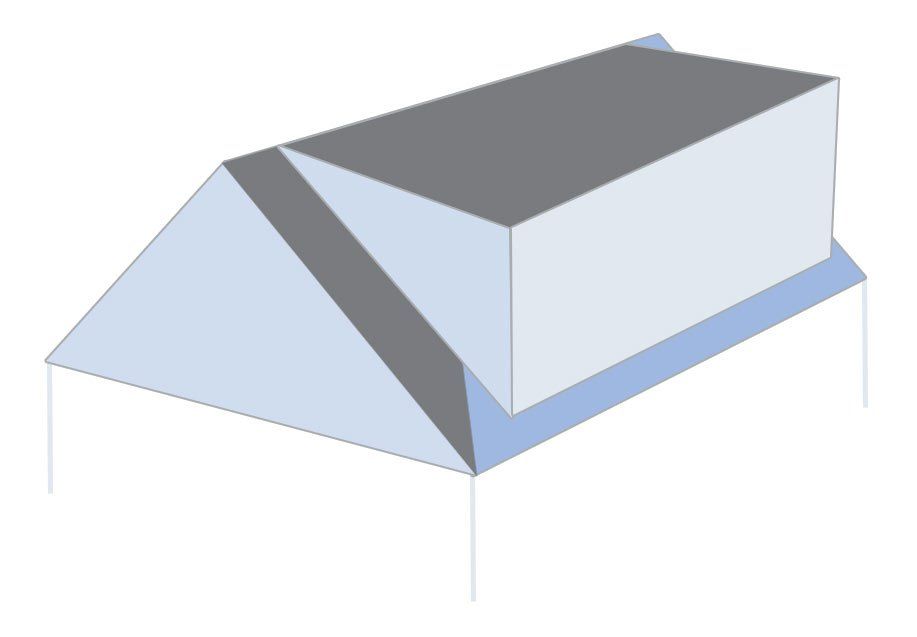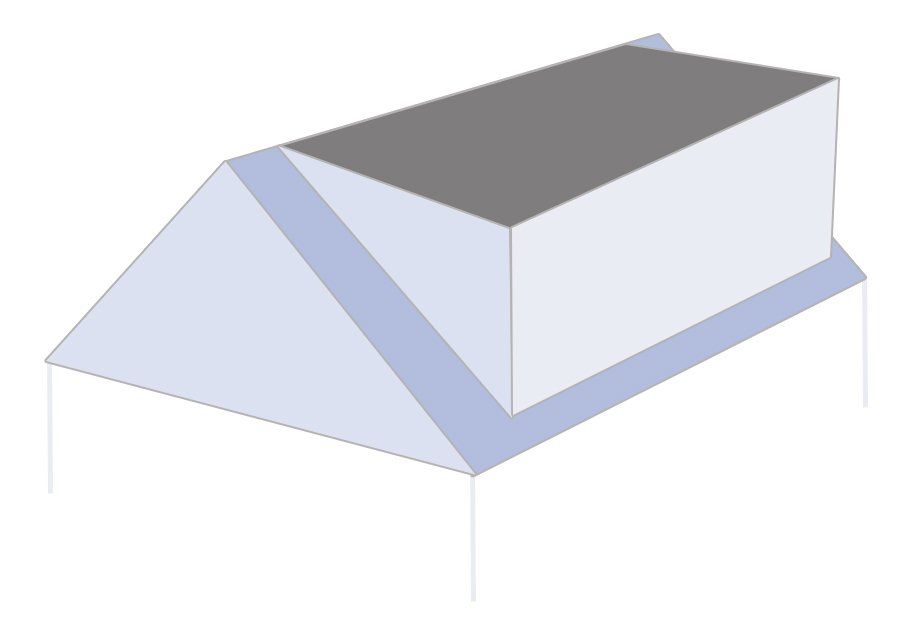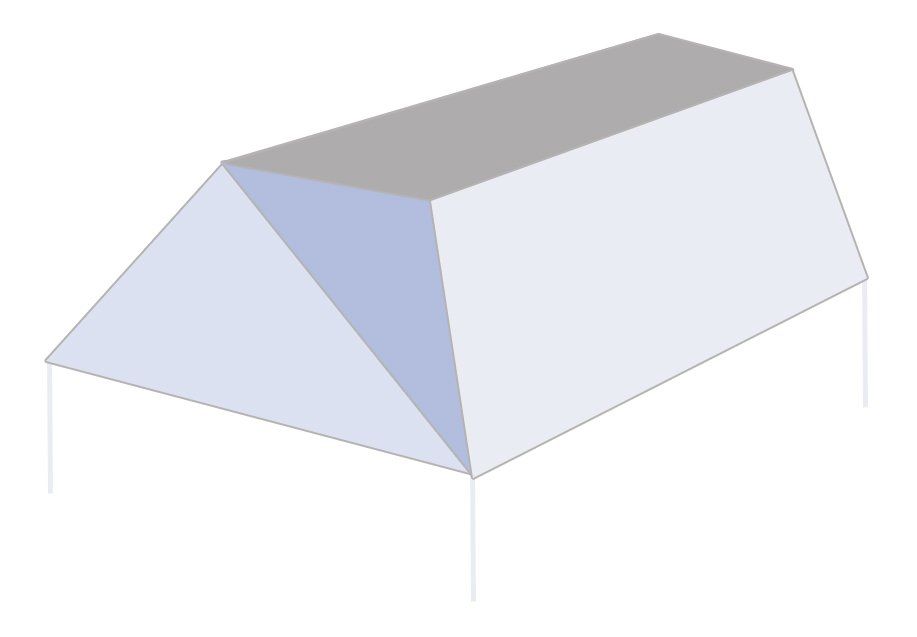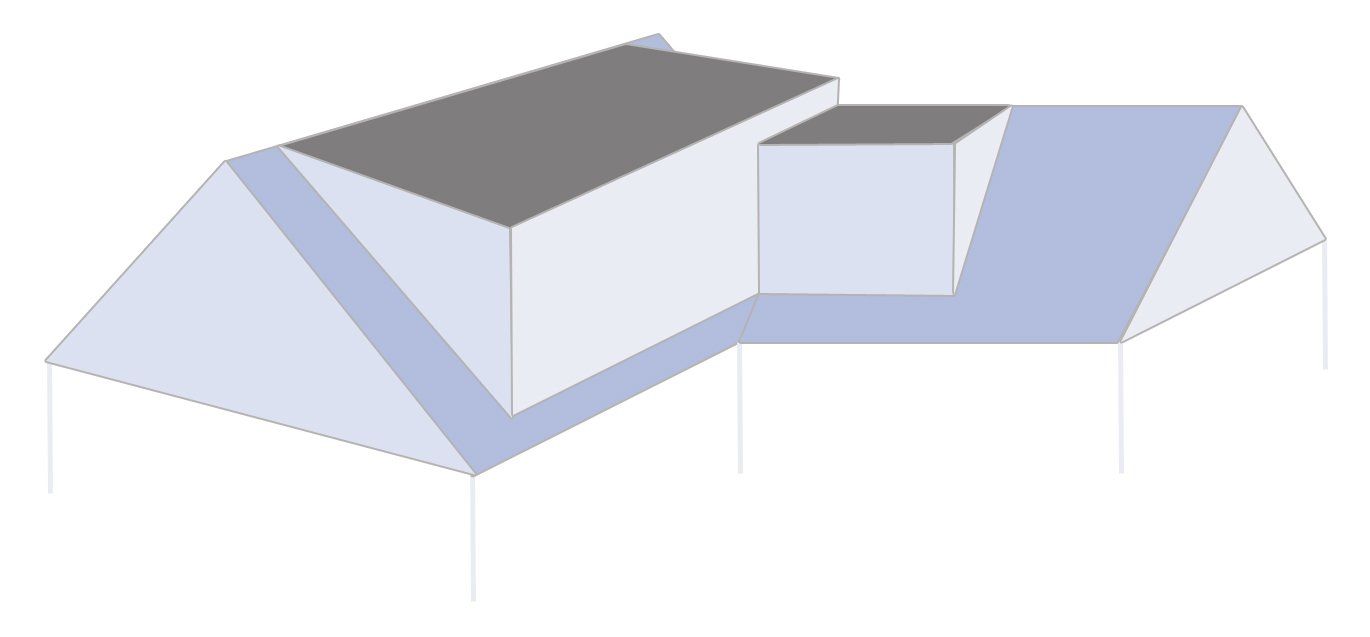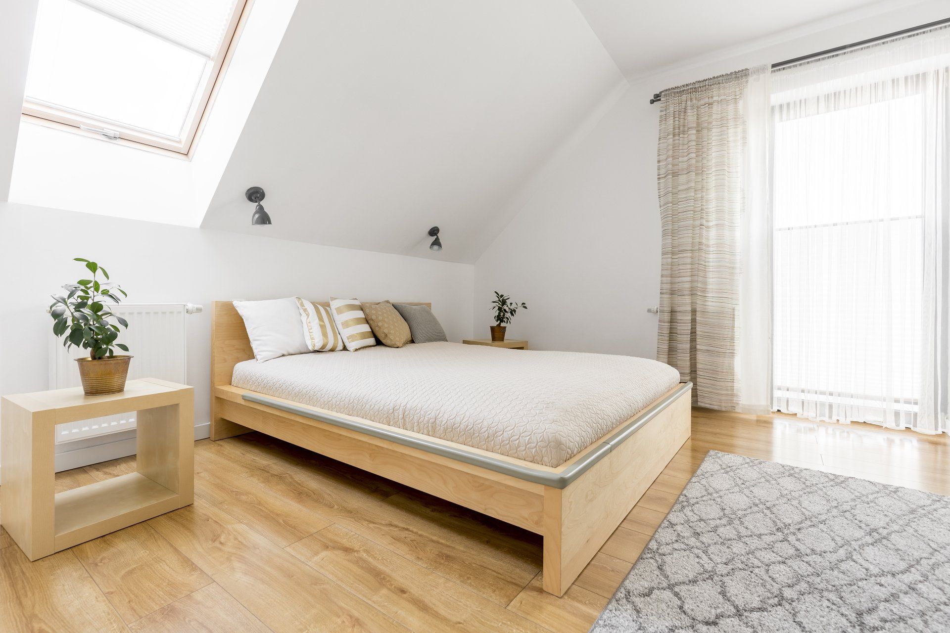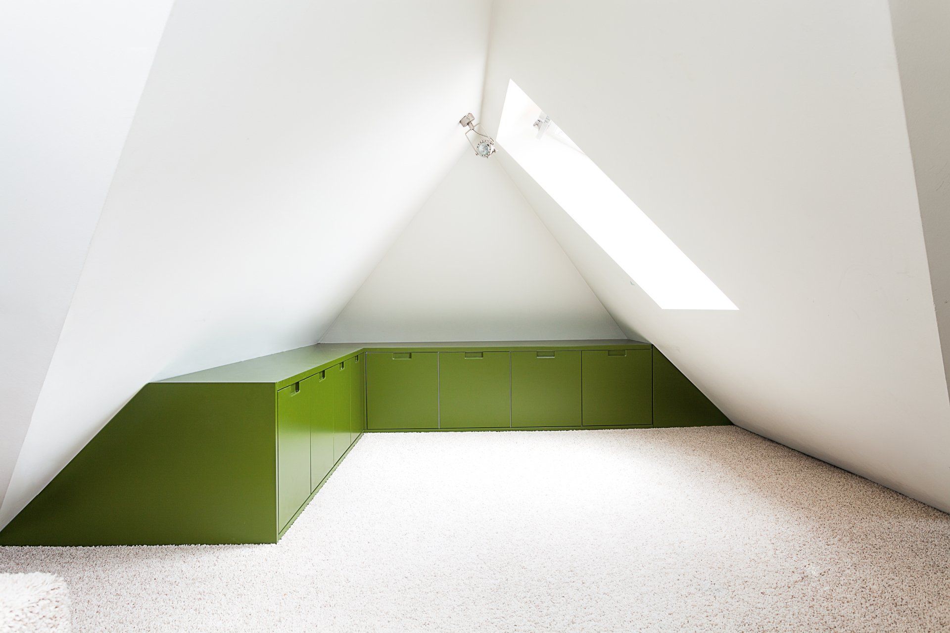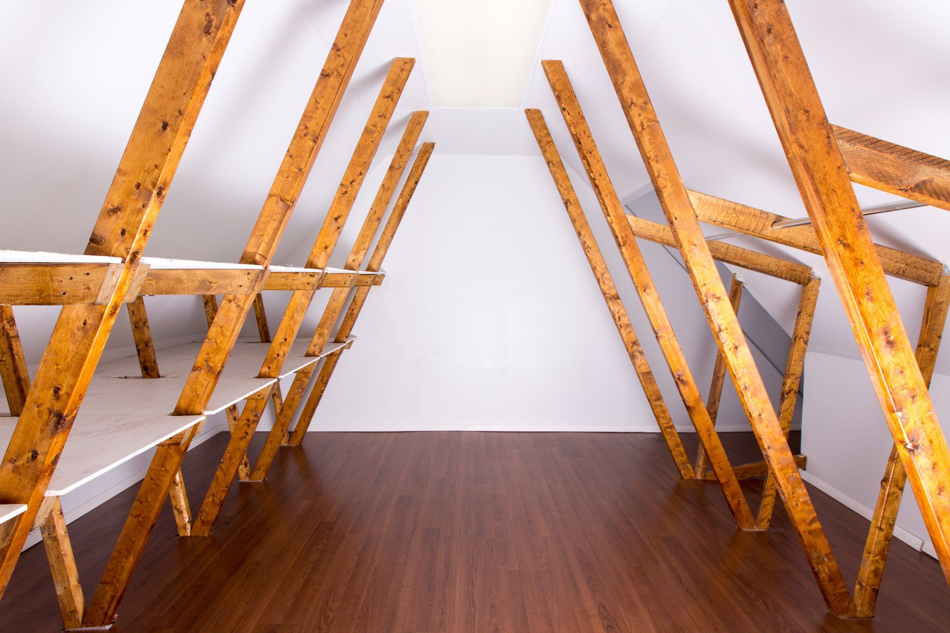Loft Conversion Sydney
If you already have the space in your roof, then loft conversions are a really smart, clean and cost effective way to add a valuable room to your home, utilising the existing structure inside the roof.
If done properly, converting your roof space into a room could add up to 20-30% extra value to your home (keeping in mind the area you are in and the price ceiling of homes in the area). If you are going from a 2 bedroom to a 3 bedroom home or a 3 to a 4 bedroom home, then it will really make a difference to the value.
A great loft conversion not only needs to satisfy building and council regulations, the completed work has to be warm, light-filled, and enticing enough to want to live in.
Whilst you can use all the floor space in your roof to create a loft room, you will need at least 2.2m in floor to ceiling height for 60% of the space to comply with building regulations.
The amount of work required to build a loft room will depend largely on the current condition of the attic or loft. A lot of the buildings built before 1960 actually have a better roof structure as they are simpler, used thicker and less number of tresses, leaving more space.
Homes built after 1960 usually have roof structures with a lot more timber; these will need to be cleared out and replaced with less intrusive wooden beams to create a clean open space.
The space will need be insulated (possibly between and above the rafters) and the floor joists will need to be reinforced to allow enough weight when people are walking on it. We always prefer getting a structural engineer to guide us on the additional reinforcement required for the floor.
Probably the most important consideration will be where to put the stairs and in particular, how to minimise wasted space from the floor below. As the stairs will be the primary means of escape in case of a fire, compliance to fire and safety regulations will need to be met.
In terms of lighting, your loft conversion should be a really well lit space and can be achieved via natural and artificial lights. In terms of natural lighting, the use of windows through skylights is the most simple solution while a dormer window will require adjusting the roof structure. The amount of artificial lighting required will depend on what the room will be used for as the circuitry required for a bedroom and bathroom will be different for a living room. The amount of electrical, plumbing and heating circuit required will also differ.
Types of Loft Conversions
There are 5 main types of loft conversions - each with varying degrees of complexity, cost and added value potential
Roof light or velux loft conversion
- If you have a roof pitch of at least 30 degrees then the Velux loft conversion is the easiest, quickest and simplest to do.
- What is required is to add some roof windows front and rear of the existing roof slopes, and leave the external roof shape with no extensions or modifications.
- Allow 3-4 weeks to complete
Hip to gable loft conversion
- A hip roof unfortunately doesn't have the ceiling height to create a loft room so the sloping hip end of the roof is extended out to resemble a gable roof . The rest of the roof from the gable side is left untouched.
- Once you have done this you may be able to add an extra window to the end of your new room.
- We generally allow 6-8 weeks completion after council approval has been given.
Dormer Loft conversion
- Dormer conversions are by far the most common type of conversion and usually can be done via a side or rear extension
- This means very little change to the look of the property at the front and a magnificent outlook to the rear
- Allow 4-6 weeks for completion
Mansard
- Mansards are basically flat roof extensions
- The rear roof slopes at 70 degrees and smaller dormer windows are inset so there is very little compromise to the quality of the space inside. The result is a very large space akin to another storey extension
- Allow for 10 -12 weeks as this project is more substantial
L shaped loft conversion
- Grand daddy loft conversion of them all which is essentially a home extension involving a combination of different loft conversions.
- Project timings would be based on what was required
Your roof space could be a potential goldmine; allowing you to add up to 30% more value to your home. Generally the less tresses used in the roof structure, the more room you have to convert a loft.
Floor joists reinforcement and insulation are required to ensure that the floor is strong enough to take the weight and the room will be comfortable enough to live in.
Whoever you use to create a loft room should have experience in loft conversions as well as the professionalism to make sure the project is done to budget and finished really well.

