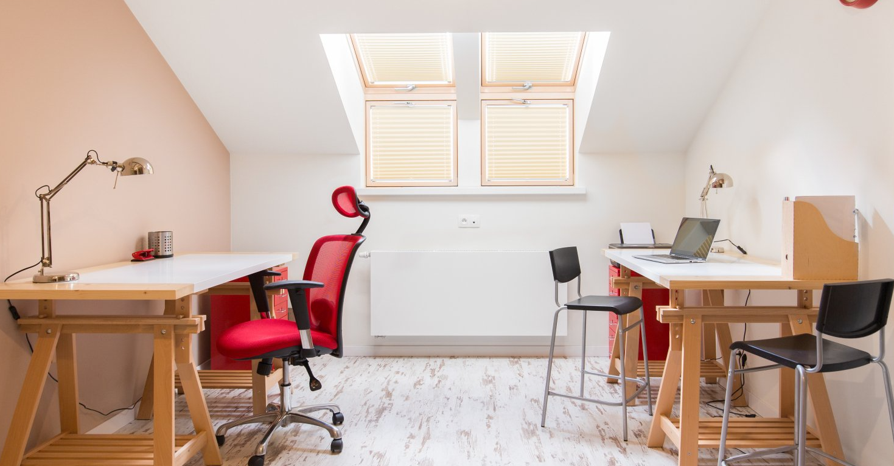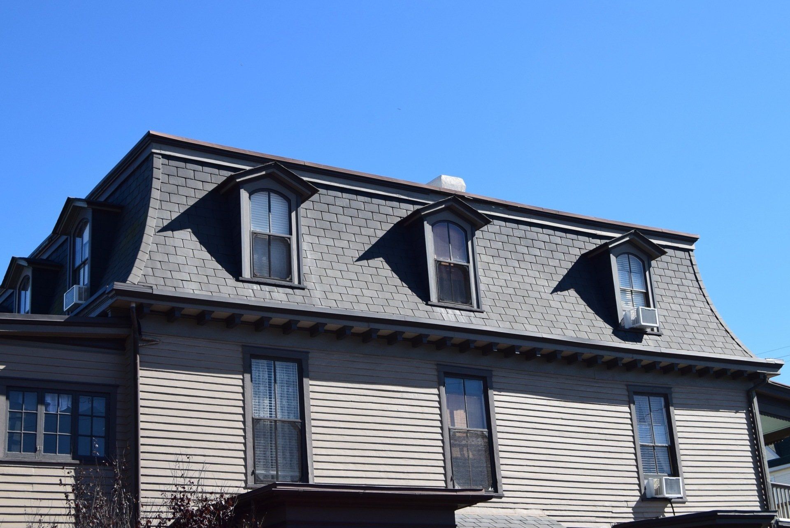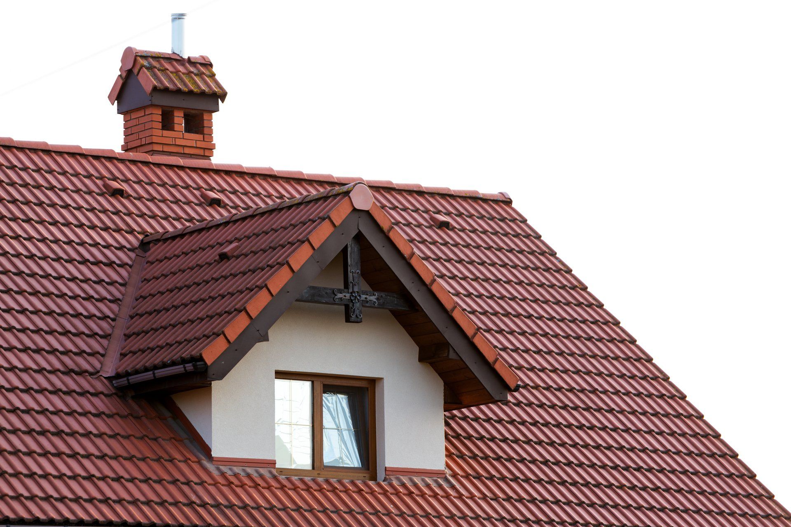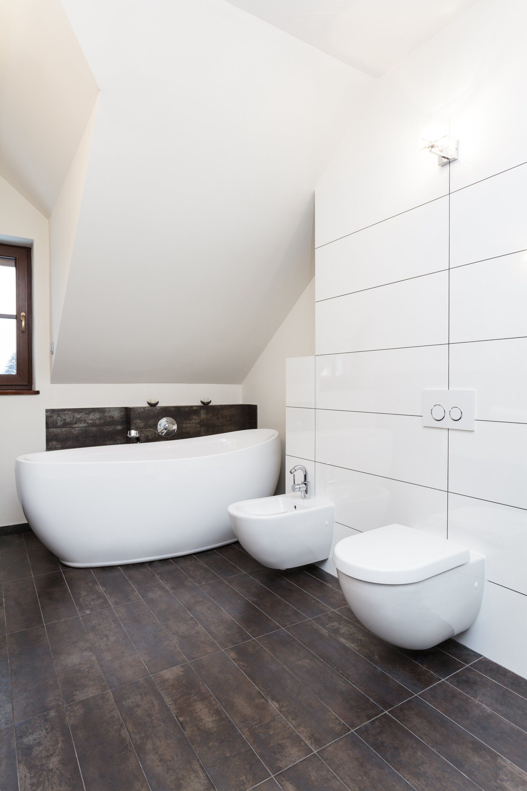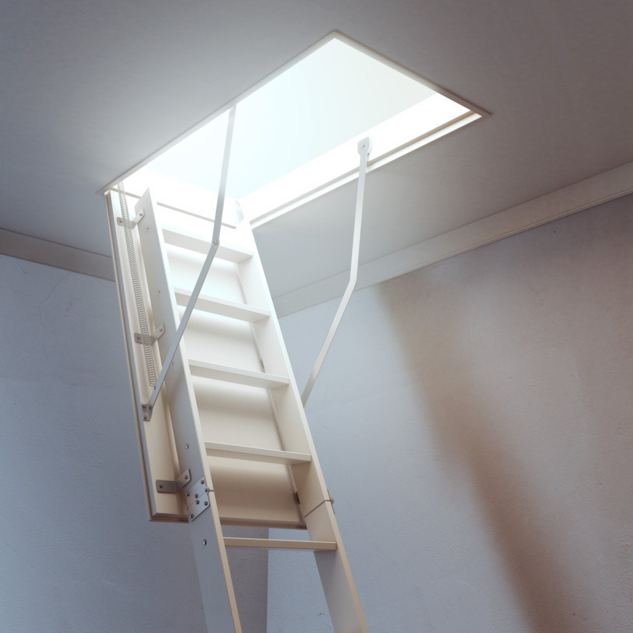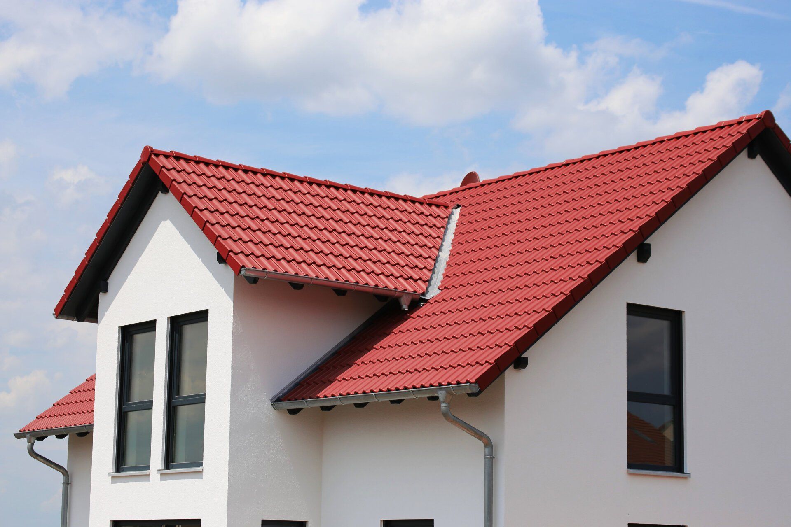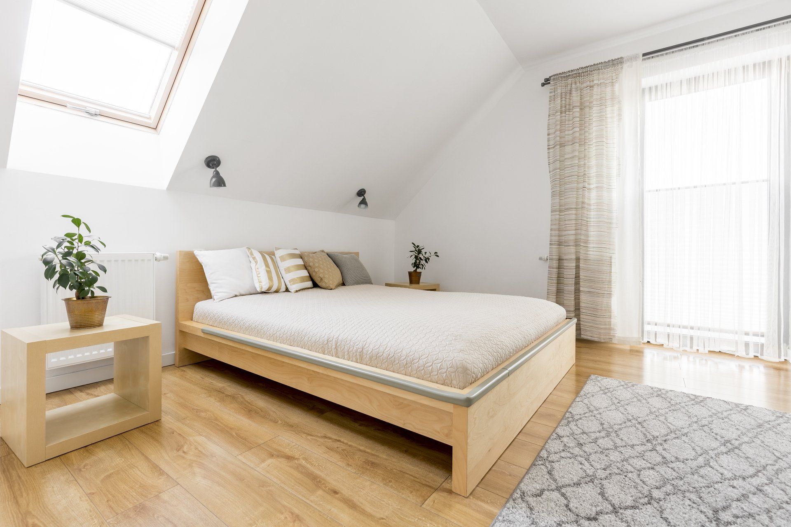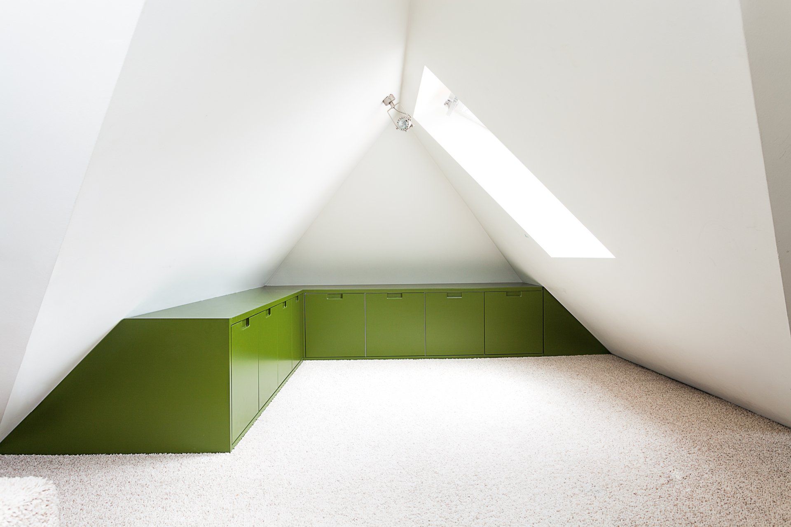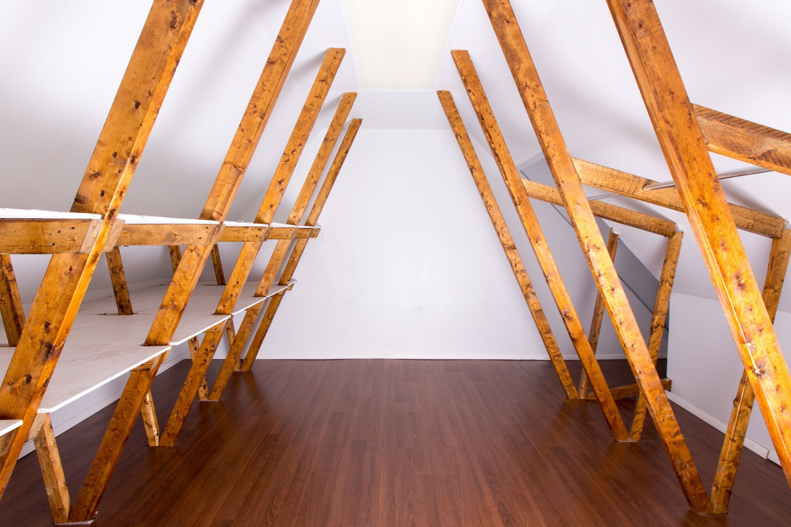Attic and Loft Conversions
Frequently asked questions
What is the difference between an attic and loft conversion?
Attic and loft conversions are often used interchangeably to describe transforming the space (attic) in your roof into a room.
However to be specific, in Australia, an attic conversion is when we are converting your roof space into storage space whilst loft conversions involve converting your roof space into a room to live in.
As long as building codes are complied with, attic conversions don't require council approval whilst loft conversions will require a submission to council.
How much does an attic conversion in Sydney cost?
Most attic conversion costs can start from as little as $10,000 for a basic attic ladder and storage floorboard. To get a more premium dust free storage room will cost upwards of $20,000-$30,000. For a one bedroom loft conversion, this will usually range from $70,000-$120,000, depending on the amount of structural change needed. For example, consider whether you need to create a new staircase or attic stairs, the reinforcement of the floors, walls and room or if the roofline needs to be changed or not and the electrical rewiring required.
Prices will vary depending on the design requirements and the modifications to comply with both the local council and the Australian building code.
As these are structural improvements to your home, it's important to take a long term view, get the work done properly to improve the value of your property and create a better home for you to live in. A quality attic conversion is something you will never regret.
What are the advantages of attic/loft conversions to a home extension?
In higher density suburbs where land space is at a premium, moving to a larger home is obviously very costly so the option to renovate will depend on how much extra space you want. A full single storey extension is a big process. It will cost anywhere in the vicinity of $3000-4000 per square metre to build and expect 12-16 weeks to complete after council approval.
Converting your unused roof space into a room is a much simpler, more cost effective method of adding space to your home as the foundations are already there compared to doing a single storey extension.
If you wish to live in your home whilst the renovations take place then doing a loft conversion is also less disruptive to your everyday life as the work is largely done outside the home on scaffolding.
As professional builders of both home extensions and attic conversions in Sydney, we can provide transparent assessment of what would work and even quote on both types of projects.
Is my home suitable for an attic or loft conversion?
An attic room for storage purposes can be done in most attics quite easily. The main consideration is whether the attic floor is strong enough to hold whatever weight you are planning to put on it. Assuming that its only storage for seasonal clothing or unused items, the only thing to decide is what type of attic conversion you want. There is no need for DA's or council approval and work can be completed within 2-4 weeks generally speaking.
For a loft conversion, where you are converting your roof space to a room, there are 4 main considerations when assessing suitability.
Roof height
The building code of Australia mandates that at least 60% of the proposed loft has to be more than 2.2m in height from floor to ceiling. If there is a fixed staircase, you will need at least 2m of headroom all the way.
In addition to height, access to natural light and ventilation is a requirement. This can be done via skylights, building dormer windows or using roof vents. We can recommend the right ventilation option for your attic or loft conversion.
Roof pitch
A roof with a higher angle will usually mean more height space in the attic.
The best types of roofs for loft conversions have a pitch of at least 30% and are typically found in older style houses like Californian Bungalows, Federation and Victorian style homes as this was the predominant architectural style.
Roofs with shallower pitches will mean that a loft conversion will be more difficult as it may involve changing the roofline to create more ceiling height.
If you have a flat or lower pitched roof, we would need to adjust the roof line or we could consider a Mansard loft conversion which keeps the roof flat roof and is added on top. This process is more complicated but does allow you to create a fairly large loft conversion with lots of space and light.
Roof structure
Homes built after 1960 tend to be made with less expensive truss roofs rather than conventional roofs. Truss roofs are generally more difficult for loft conversions due to load bearing restrictions and less attic height due the rafters used. To overcome this, we would change the trusses and/or use horizontal beams to reinforce the flooring. We may also need to adjust the roofline to extend the height.
Whilst it takes more work to convert a truss roof, it is still worth considering if you want an extra habitable room.
Roof obstacles
Any potential obstacles on your roof need to be considered when surveying a possible loft conversion. This could include chimneys or trees that overhang onto your roof.
The planning and design stage is crucial to ensure there are no unexpected costs and road blocks.
Contact us for a FREE Site Inspection and we can lay out all your options.
A parents retreat provides a space to unwind after a busy day.
Having an attic converted to a home office is becoming more important with the increasing trend towards flexible workplace arrangements.
Mansard loft conversion allows for maximum space and light
Dormer windows on a new red tile roof is a statement of beauty and practicality
Loft conversion with a luxury new bathroom - white bath, toilet, and bidet
White attic stairs positioned underneath the skylights in an attic room.
Example of a hip to gable roof created to provide more space for a loft conversion


